What we've been working on.
Below is a selection of both old and new projects we have been working on with our diverse client base
Haresfoot Close
Jon Dale Architects
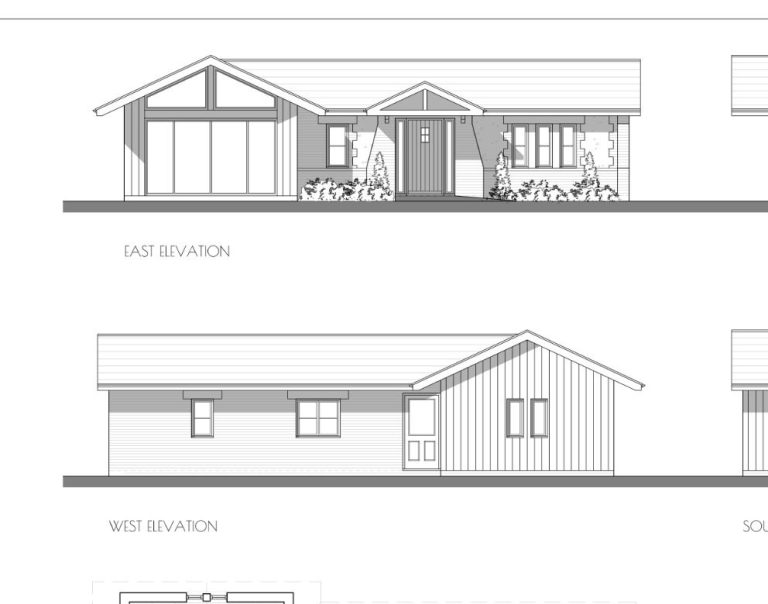
Elevations
Understated yet traditional form with large overhangs to help prevent over heating during the warmer months.
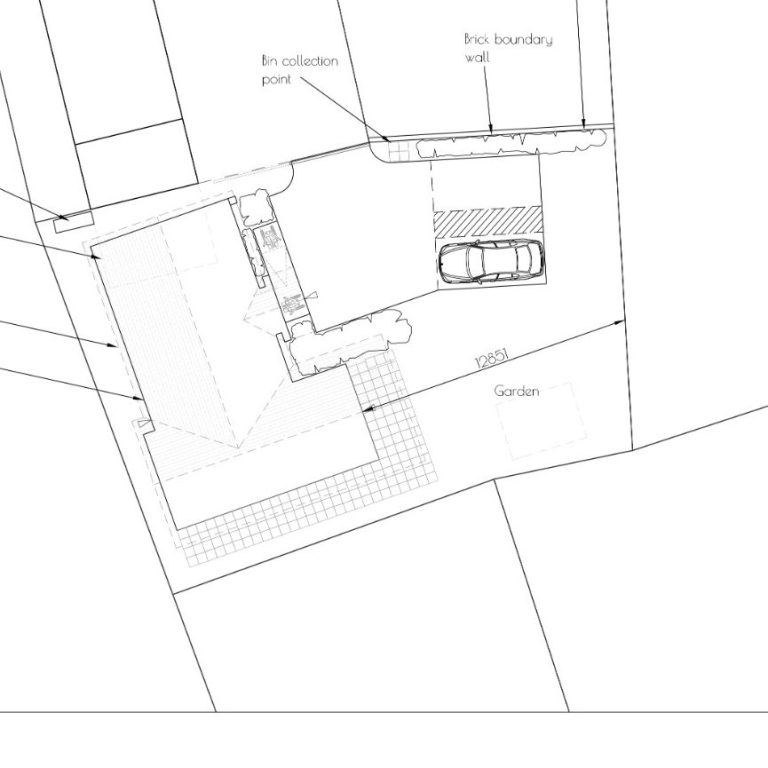
Site Plan
Separating out one plot of land into two to provide a disabled bungalow as a 'home for life'.

Floor Plans
Creating an easily navigated floor space with all the amenities required for disabled (Part M4(3)) living.
Railway Cutting, Alresford
Jon Dale Architects

Elevations
Creating interesting elevations and taking design queues from old railway carriages whilst giving as much glazing and natural light as possible.

Site Plan
Fitting a new family dwelling into the space of a disused railway cutting with long views in both directions.
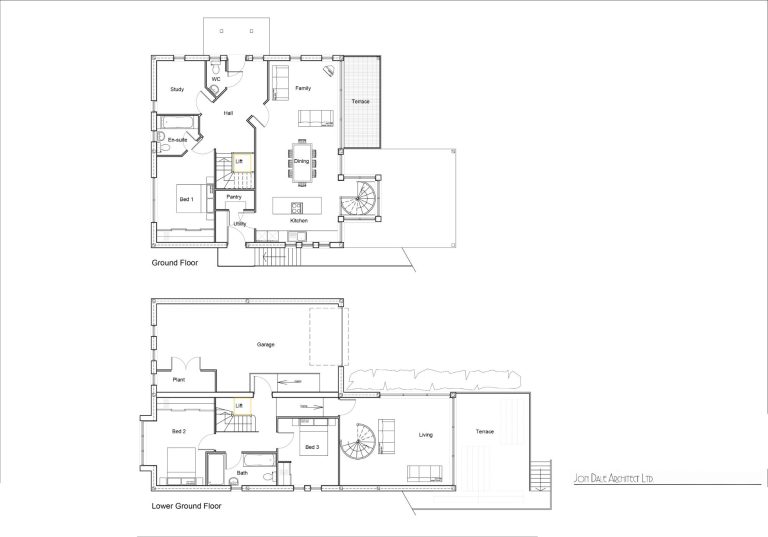
Floor Plans
With living accommodation on the first floor this provides better views down the old railway line.
Little Oak Road
Liz Webb Architects
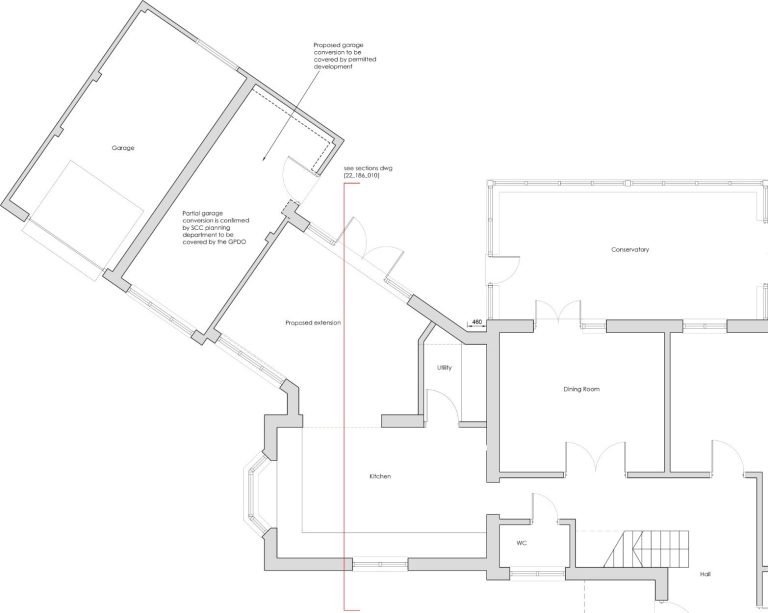
Proposed
Creating a link between the kitchen and the garage with some internal remodelling and converting half of the garage to provide further amenity space.

Existing
The existing floor plans had a garage disconnected from the main building and a kitchen that was not large enough to serve the families needs.
Bridge View, Swanwick
Jon Dale Architects

Floor Plans
Large open spaces with a double height atrium in the entrance hall, along with separate guest accommodation on the first floor.

Site Plan
A replacement dwelling in the Swanwick area providing circa 6000sqft of modern living accommodation.
With spectacular views out across the river Hamble and the marina.
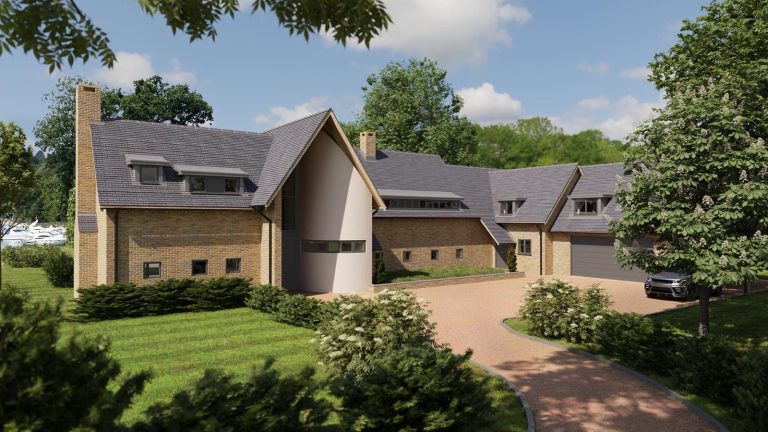
CGI
CGI view (by others) generated as part of the sales package.
Woolley Green Farm
Jon Dale Architects

Floor Plans
Large contemporary open plan living accommodation with a large double height gallery area over the dining/entrance hall.

Site Plan
Splitting a large plot of land to provide two large contemporary barn style family dwellings.

Elevations
Contemporary Barn Style buildings.
Other Projects

Winchester Hill, Romsey
A small commercial development providing 9 smaller spaces for local businesses.
(Jon Dale Architects)
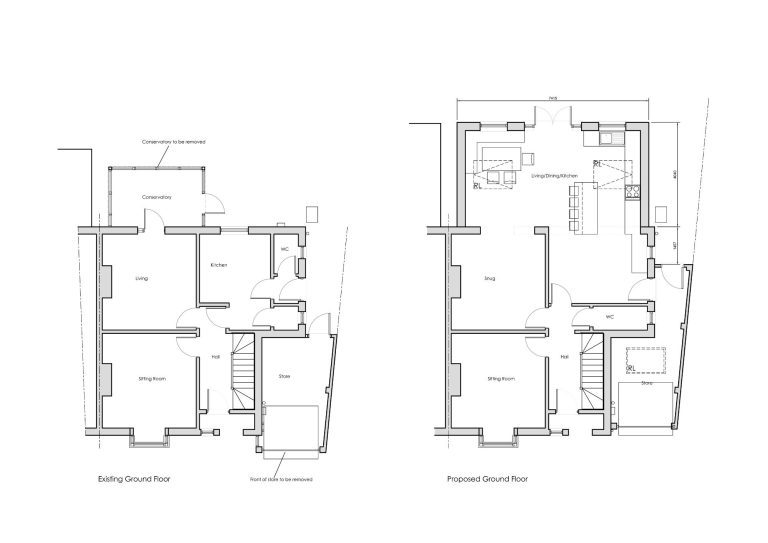
Nor-West, Twyford
A small side and rear extension was provided to give this family the living and entertaining space they needed.
(Liz Webb Architects)

Wren Cottage
An old barn was brought back to life to be used as double garage, carport and leisure space above, with an external spiral staircase.
(Jon Dale Architects)
We need your consent to load the translations
We use a third-party service to translate the website content that may collect data about your activity. Please review the details in the privacy policy and accept the service to view the translations.
